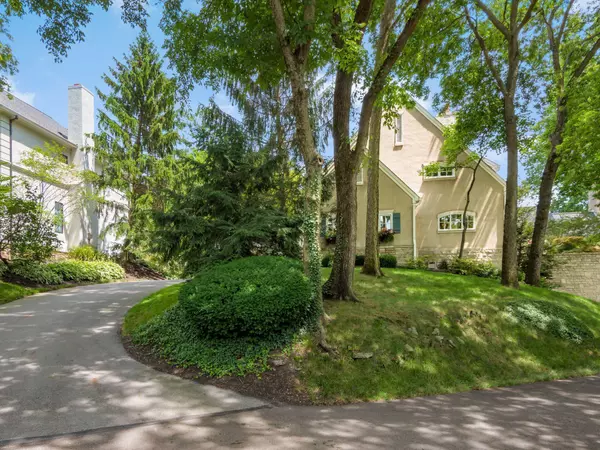For more information regarding the value of a property, please contact us for a free consultation.
2950 Linkbury Lane Columbus, OH 43221
Want to know what your home might be worth? Contact us for a FREE valuation!

Our team is ready to help you sell your home for the highest possible price ASAP
Key Details
Sold Price $1,700,000
Property Type Single Family Home
Sub Type Single Family Freestanding
Listing Status Sold
Purchase Type For Sale
Square Footage 6,018 sqft
Price per Sqft $282
Subdivision Canterbury
MLS Listing ID 223007476
Sold Date 08/03/23
Style 2 Story
Bedrooms 3
Full Baths 2
Half Baths 1
HOA Y/N No
Year Built 1997
Annual Tax Amount $28,732
Tax Year 2022
Lot Size 0.800 Acres
Property Description
Often admired, this custom home has over 6,000 sq. ft. of living space. Upon entering the custom ash front door you will immediately see the quality of materials and the attn to detail in this well-maintained property. Ideal floor plan for entertaining. Main LR has hdwd floors, custom built-in cabinetry masonry FP and French doors leading to the outdoor entertainment space. Gourmet kitchen has a 12' island for friends and family to gather as well as an add'l eating nook overlooking the blue stone terrace. The ''bar foyer''(with beverage fridge and wet-bar) is an ideal set up for buffet serving. The sun room has walls of windows and a beautiful stone masonry FP. The spacious 1st floor owner's suite...2 offices,1st fl laundry,LL family rm,2 add'l bedrooms. $125 a year for snow removal.
Location
State OH
County Franklin
Rooms
Other Rooms 1st Flr Laundry, Rec Rm/Bsmt, Living Room, Family Rm/Non Bsmt, Eat Space/Kit, Den/Home Office - Non Bsmt, 1st Flr Primary Suite
Basement Crawl, Walkout
Interior
Interior Features Dishwasher, Whirlpool/Tub, Trash Compactor, Security System, Refrigerator, Microwave, Gas Water Heater, Gas Range, Electric Dryer Hookup
Heating Forced Air, Gas
Cooling Central
Flooring Carpet, Wood-Solid or Veneer, Ceramic/Porcelain
Fireplaces Type Gas Log, Two, Log Woodburning
Exterior
Exterior Feature Deck, Patio, Irrigation System, Fenced Yard
Garage 2 Off Street, Opener, Attached Garage, 3 Car Garage
Garage Spaces 3.0
Utilities Available Deck, Patio, Irrigation System, Fenced Yard
Building
Lot Description Sloped Lot, Water View
New Construction No
Schools
School District Upper Arlington Csd 2512 Fra Co.
Read Less
Bought with Martha Corbett • Sorrell & Company, Inc.
GET MORE INFORMATION





